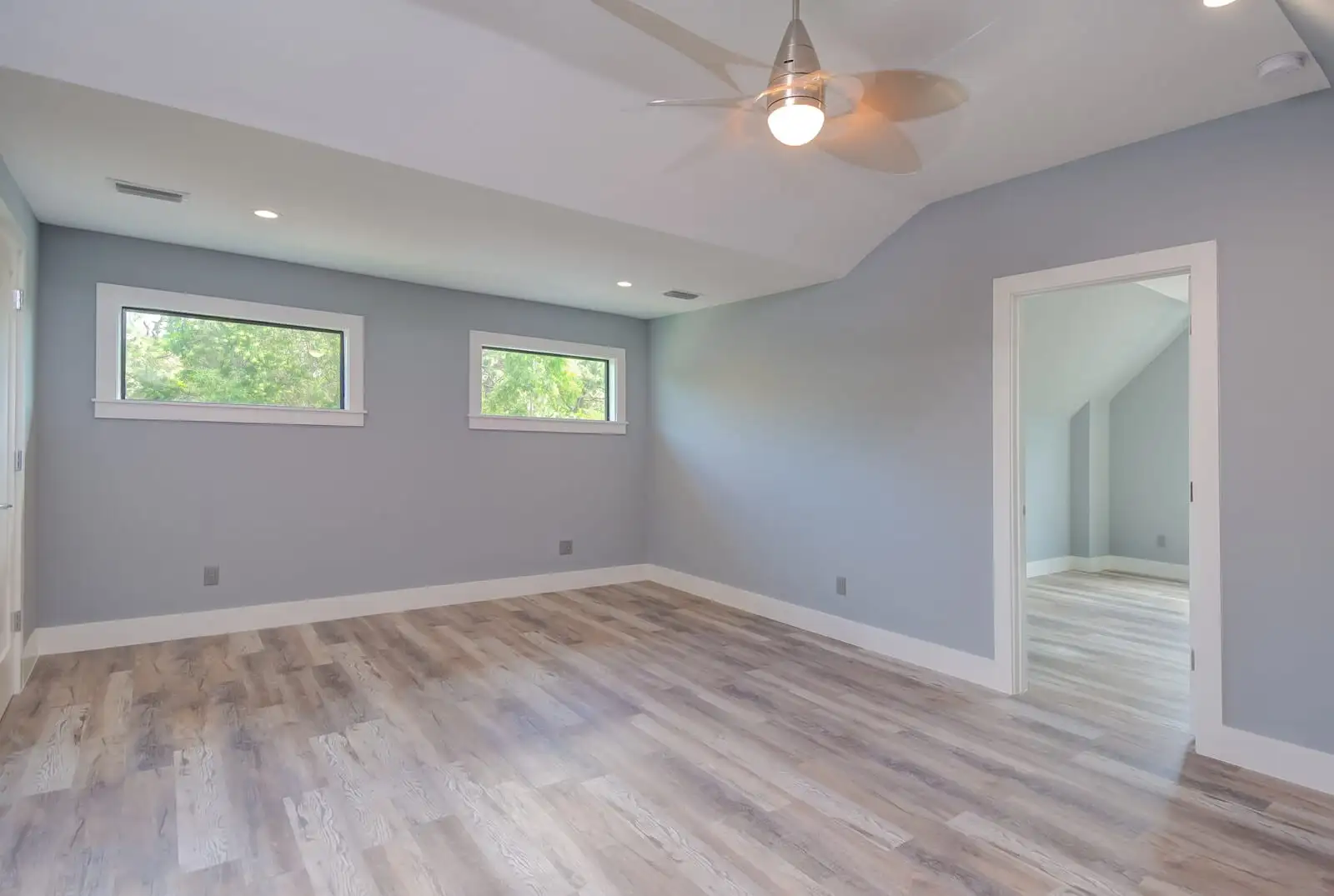SERVICES
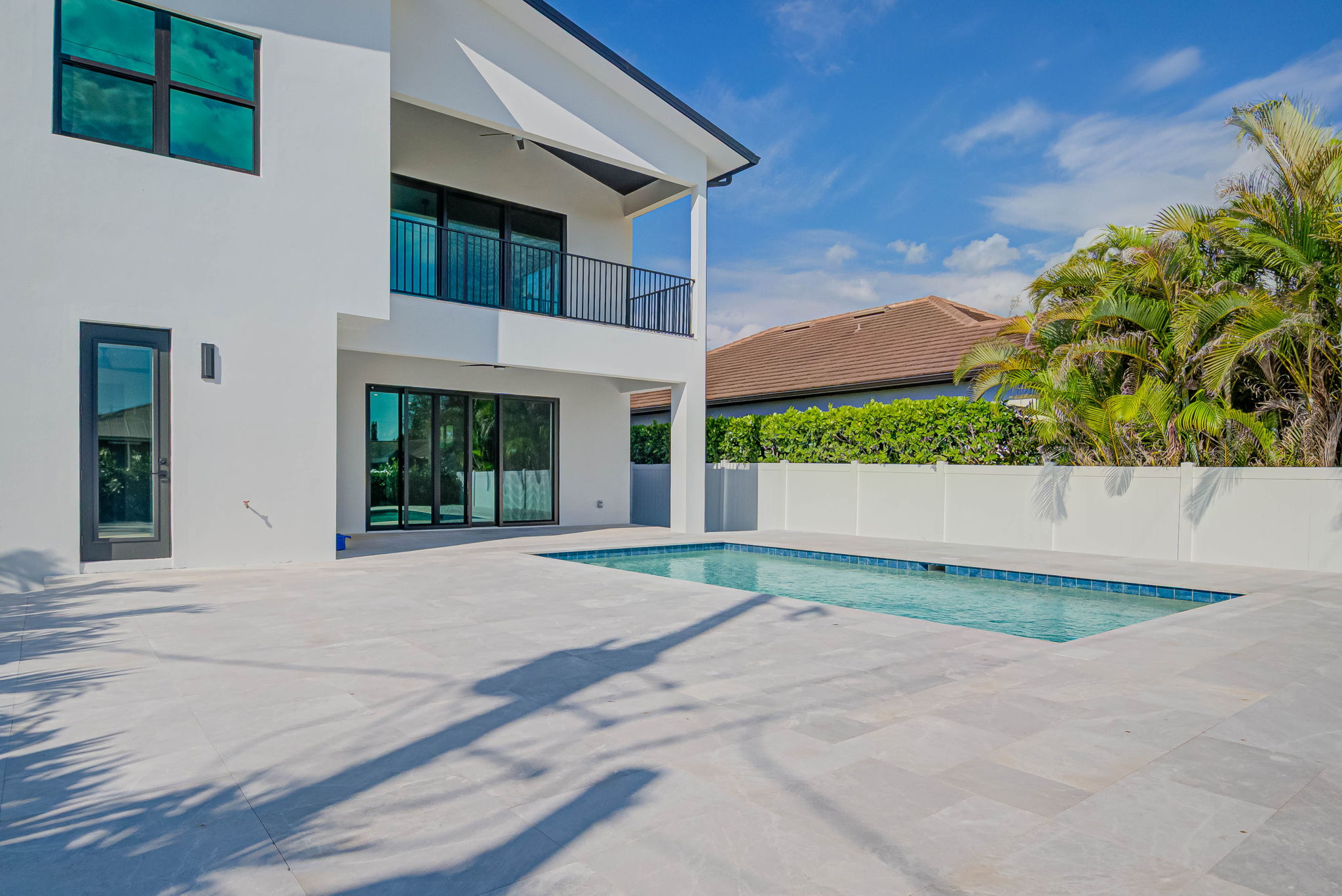
What Is Included In Your New Home?
- Complete Custom Home Construction
- Kitchen Remodels
- Bathroom Remodels
- Additions
- Garages
- Much More!
Home Site Features
Permit & Impact Fees
All standard building permits and impact fees are included.
Site Clearing Allowance
Includes up to $10,000 for lot preparation.
Driveway & Concrete Features
Gravel driveway, concrete parking pad, lanai, entry, and sidewalk — all broom-finished and per plan.
Basic Landscaping
Bahia sod (5’ around home), six small plants with mulch, and irrigation system included.
Utility Connections
Central water and sewer tap included (lot-dependent). Well/septic not included.
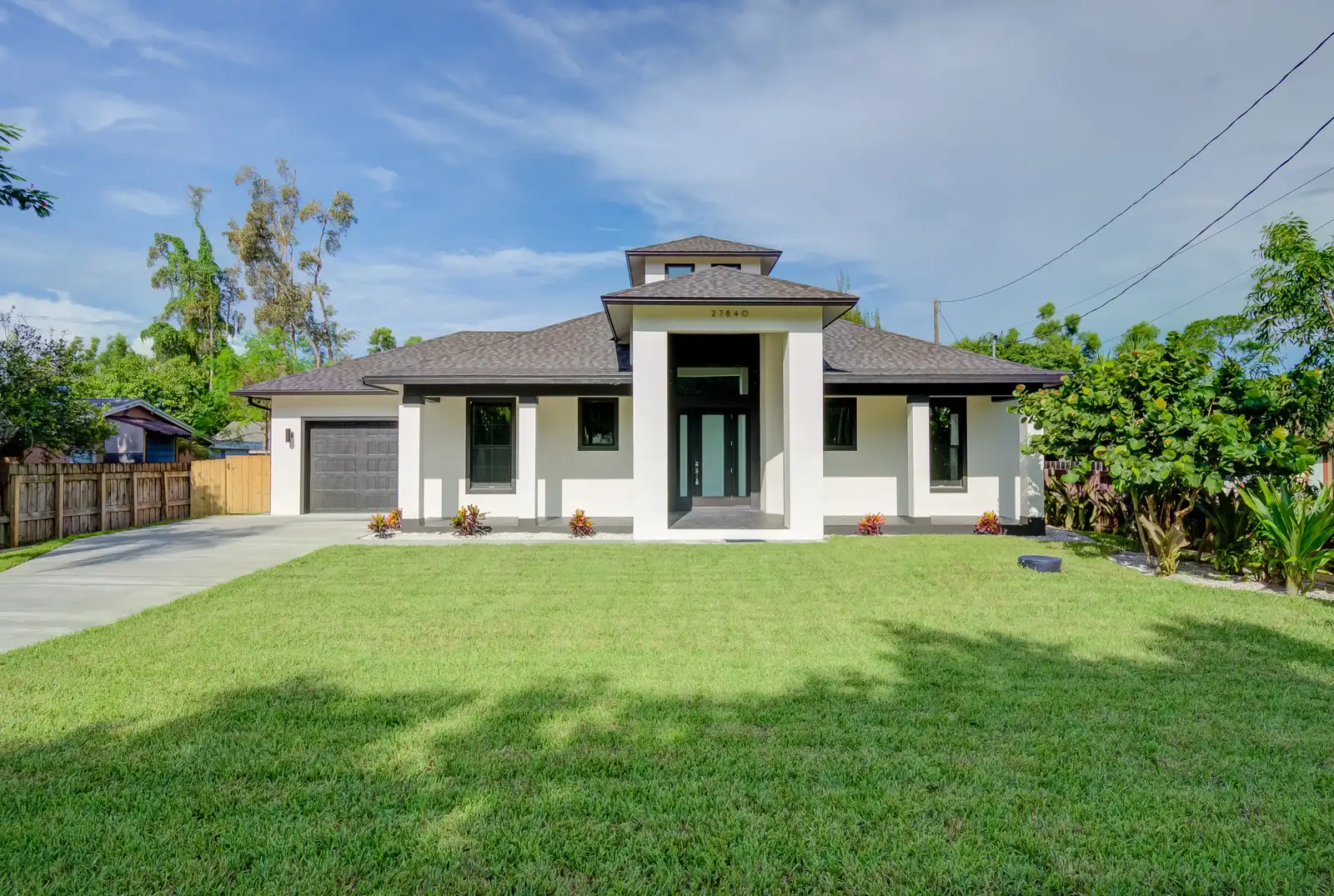
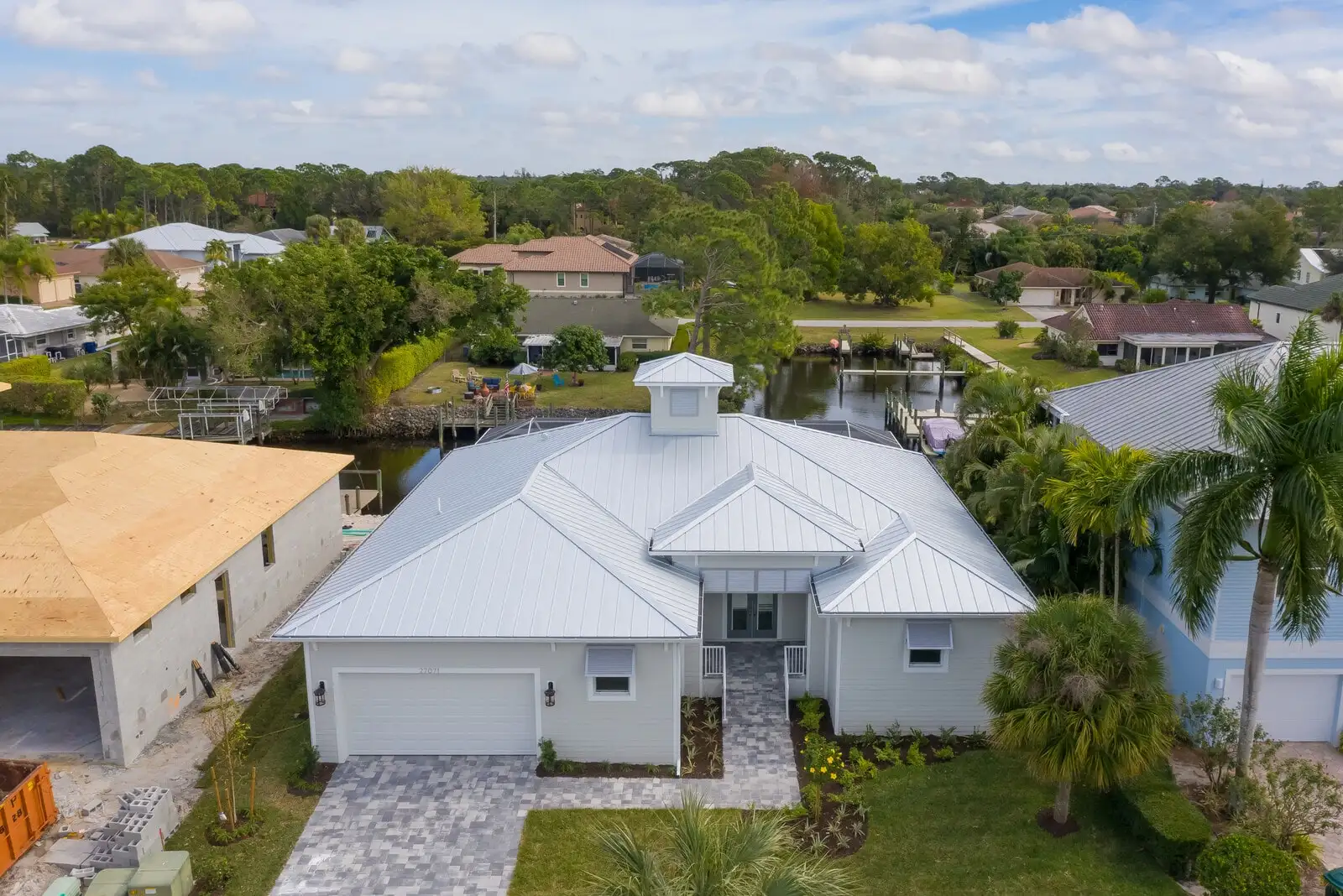
Building Features
Solid Concrete Foundation
Steel-reinforced monolithic slab with vapor barrier and termite protection.
Block Wall Construction
Concrete block walls with engineered roof trusses for strength and durability.
Exterior Finishes
Decorative stucco, dimensional shingle roof, and low-maintenance aluminum soffits and fascia.
Energy-Efficient Windows
Low-E insulated aluminum windows (white or bronze) with manual hurricane shutters.
Interior Features
Elevated tray ceilings (per plan) and custom slotted wood shelving in all closets.
Energy Saving Features
High-Efficiency A/C System
Keeps your home comfortable year-round.
R-30 Ceiling Insulation
Helps reduce energy costs and improve comfort.
50-Gallon Energy-Efficient Water Heater
Reliable hot water with lower utility usage.
Insulated Windows
Aluminum, non-impact rated (white or bronze finish).
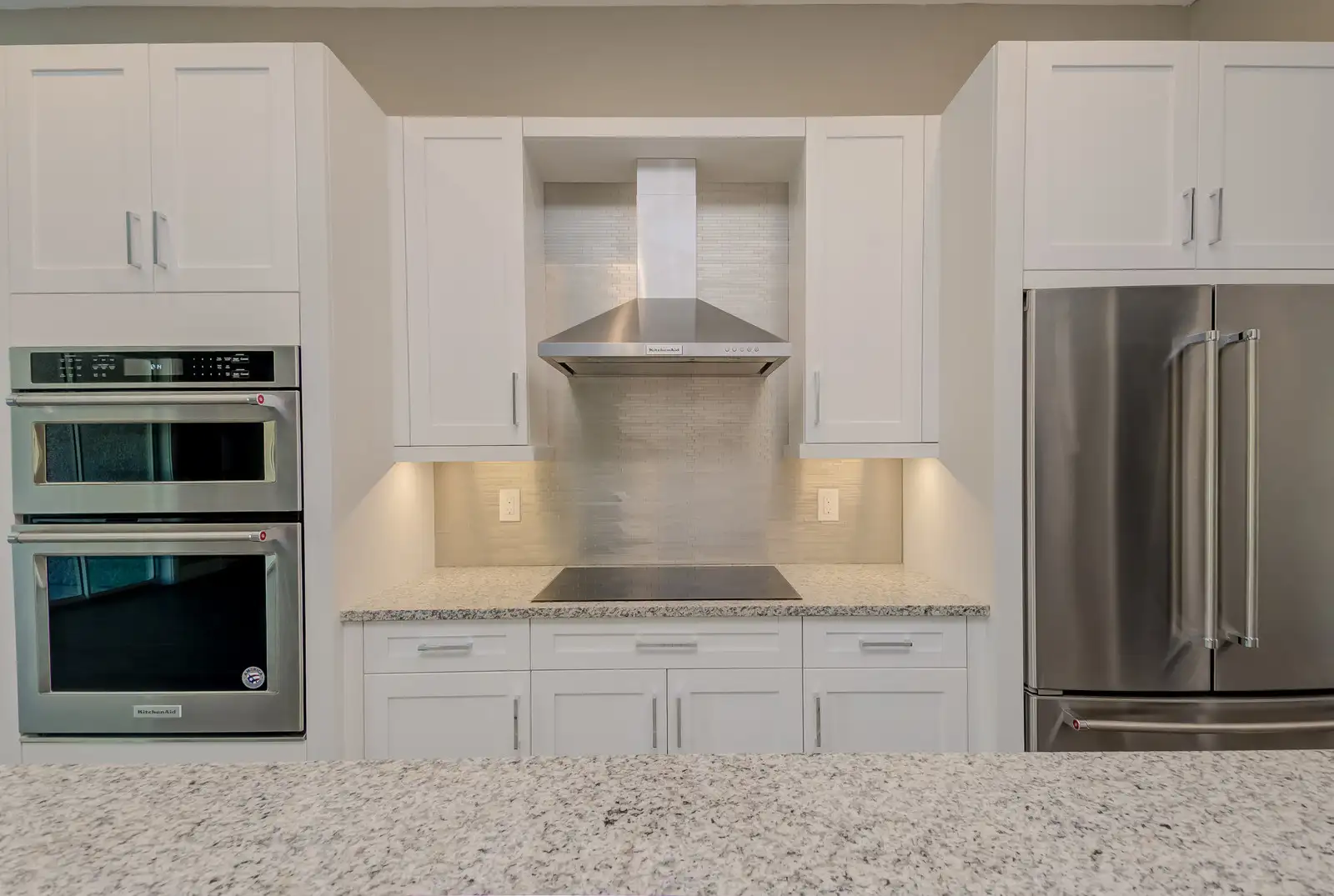
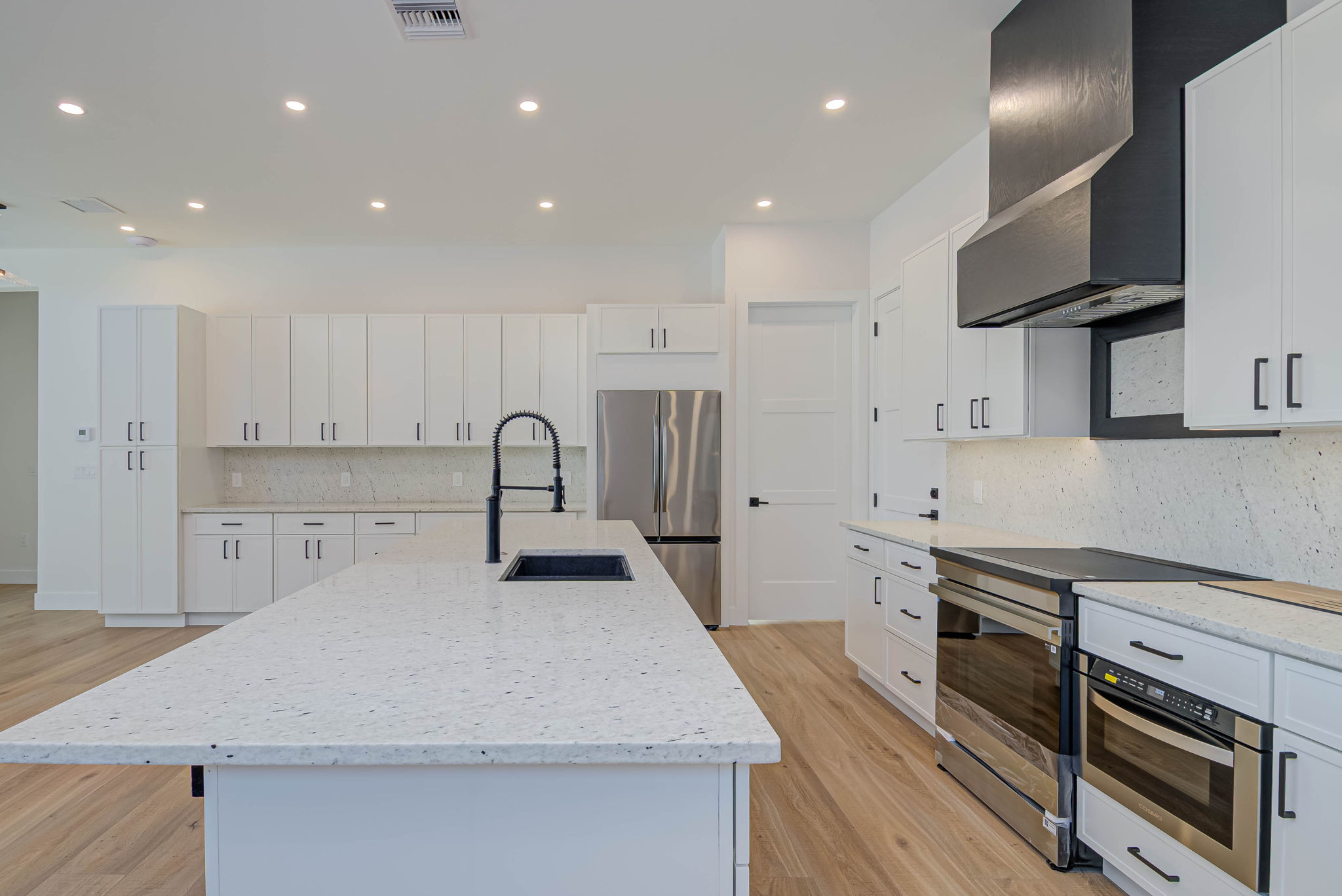
Kitchen
Stainless Steel Appliances
Includes dishwasher, refrigerator with ice maker, smooth top range, and microwave.
Wood Cabinets
36” upper wall cabinets (Level 1) with standard pulls and knobs.
Granite Countertops
Level 1 granite with a 4” backsplash.
Faucet
Moen single-lever chrome kitchen faucet.
Ice Maker Line
Pre-plumbed and ready for connection.
Bathrooms
Full-Width Vanity Mirrors
Installed up to 84” high with above-mirror lighting.
Granite Countertops & Wood Cabinets
Level 1 granite with 4” backsplash and cabinets with standard hardware.
Moen Chrome Faucets
Single-lever fixtures in all bathrooms.
Master Bath
Clear glass shower enclosure and soaking tub (per plan).
Secondary Baths
Tub/shower combo with tile to 8’ above finished floor.
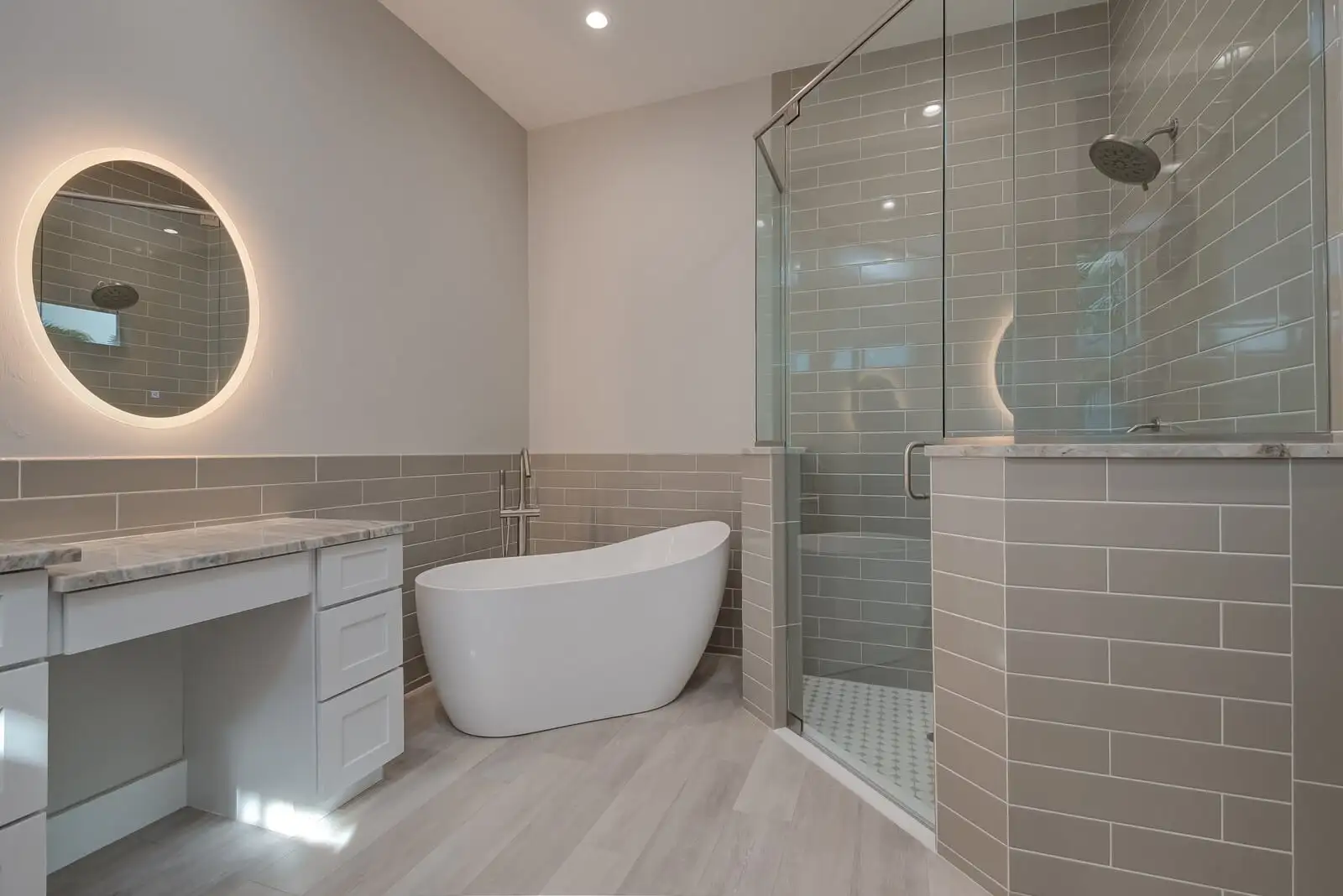
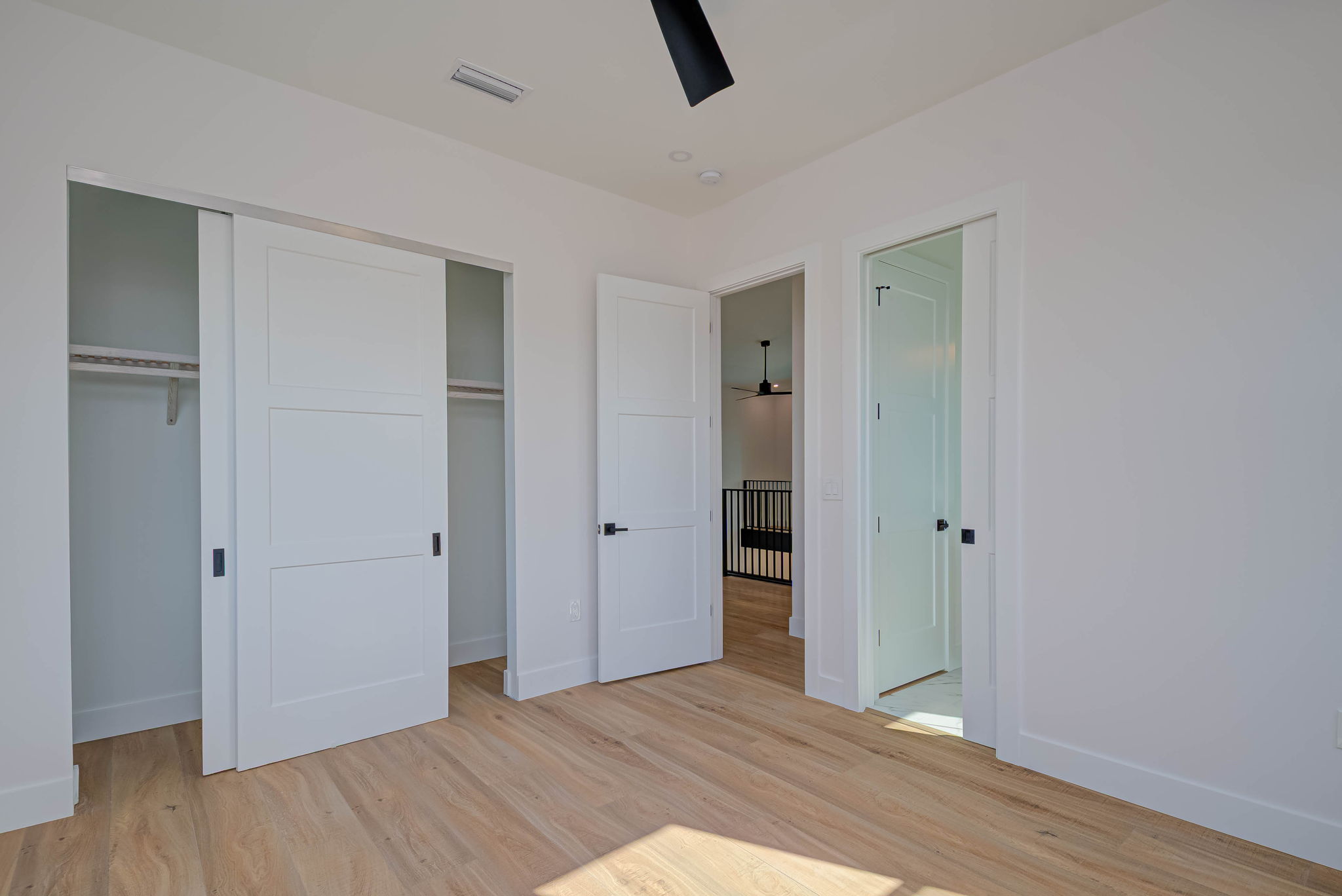
Interior Finishes
Wall & Ceiling Texture
Skip trowel finish throughout.
Interior Doors
Six-panel doors with chrome hardware.
Trim & Casings
5¼” square baseboards and 3¼” square casings.
Front Entry Door
Impact-rated six-panel fiberglass door (no glass or sidelites).
Sliding Glass Doors
Included per plan (non-impact rated).
Garage
Hurricane-Ready Door
Steel panel garage door braced for wind load and storm protection.
Lighting & Electrical
Wired for overhead lighting, decorative coach lights, and a dedicated outlet for a garage refrigerator or freezer.
Optional Third Bay
Third-car garage option available on all floor plans.
Concrete Slab & Finish
Reinforced concrete floor with broom finish for durability and traction.
Storage Potential
Ample space for tools, shelving, or a small workshop setup.
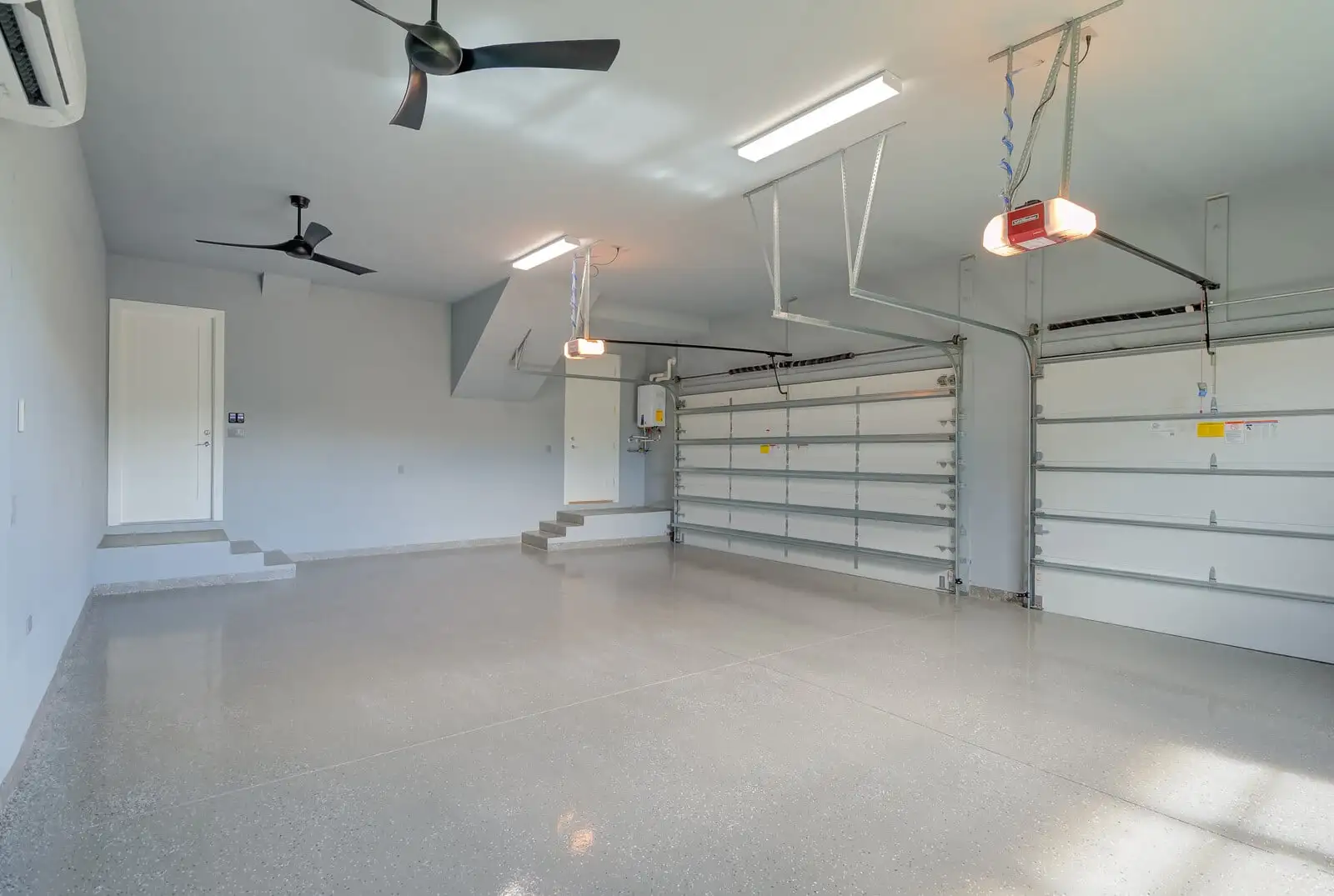
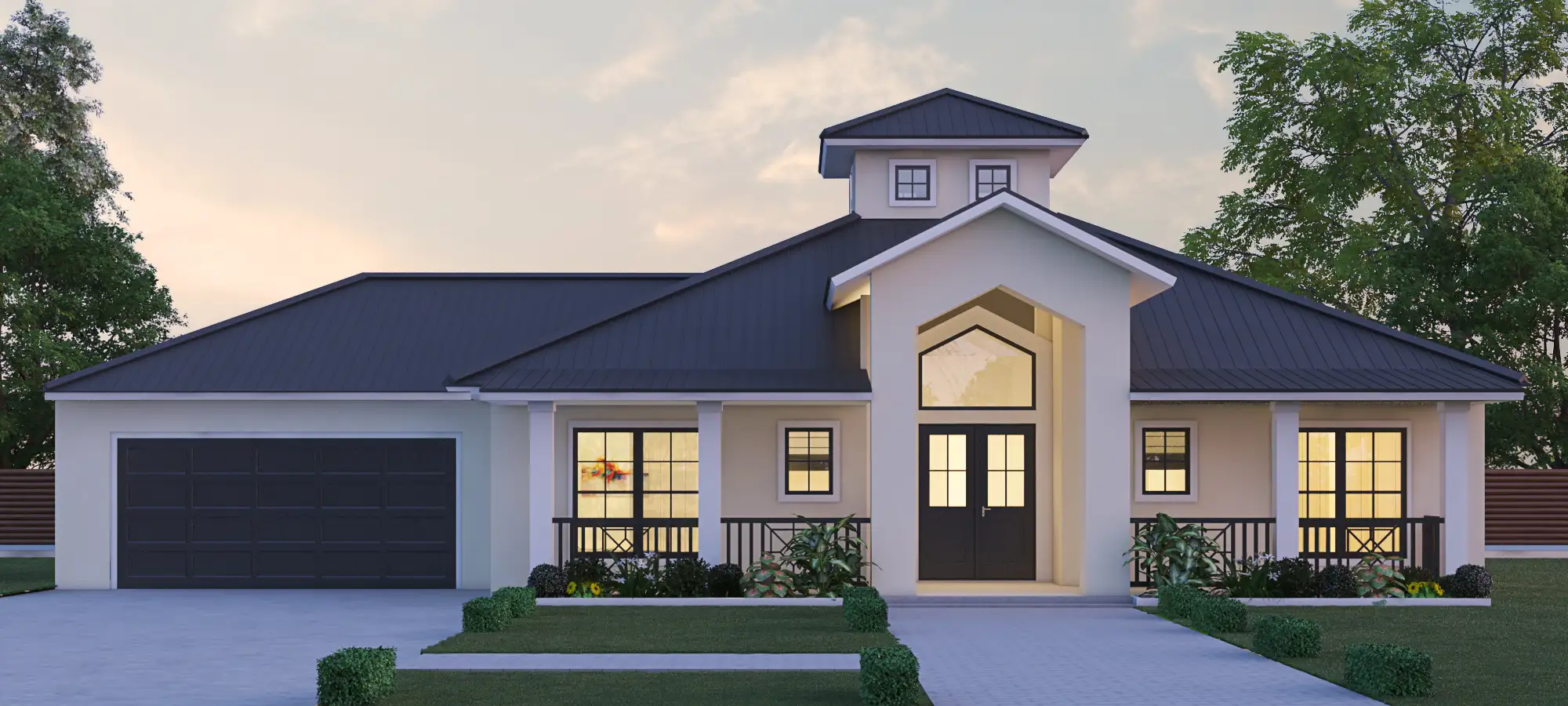
Electrical
Interior Lighting
Wired for lighting in the kitchen, laundry room, bathrooms, foyer, and dining room.
Ceiling Fan Pre-Wire
Pre-wired for ceiling fans (per plan). Note: no separate switch for fan light kits.
TV Outlet Pre-Wire
Pre-wired for wall-mounted TVs (per plan).
Exterior Outlets
Waterproof electrical outlets included where shown on plan.
Fixtures Supplied by Owner
All light fixtures and ceiling fans to be provided by the homeowner.
Flooring
Luxury Vinyl Plank Flooring
Wide selection of styles installed throughout the entire home.
Premium Underlayment
Installed over 40 mil rubberized membrane for added comfort and sound reduction.
Material & Labor Allowance
Includes up to $5/sf for materials and $5/sf for installation.
