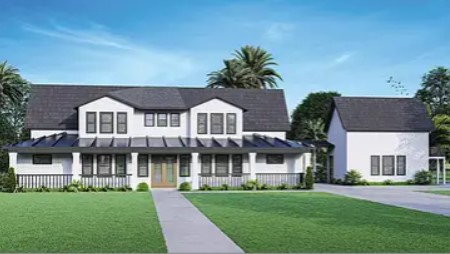Misty Hollow
The Misty Hollow is an amazing 2 story Florida Modern Farmhouse that offers a stunning front porch entry.
Show more
Misty Hollow Living Areas
The Misty Hollow is an amazing 2 story Florida Modern Farmhouse that offers a stunning front porch entry. This 5 bedroom/5 Bath/2 half bath has 5,294 sf (not including the HUGE front porch!) of air conditioned living area. Once inside you immediately notice the grand living room with a fireplace and open ceilings to the 2nd floor. There is easy access to the backyard by way of the beautiful French doors. This room is sure to be one to gather the whole family. There is also a perfect office with tons of natural light. The dining room is large enough to hold every hungry family member and then some. The garages also have living space with a game room with a half bath above one and a separate full suite guest space with full bath above the other. Needless to say this house can hold a ton of family.

The Kitchen
The Misty Hollow kitchen a room that is sure to get a ton of attention with its U shaped eat-in nook. The use of commercial refrigerator and freezer ensures there is ample space to feed the family. The double wall ovens will get things cooking! The extremely large pantry is almost like having your own little grocery store. The adjacent dining room is great for formal gatherings. Tons of counter space means you will never run out of places to put your delicious creations. You will feel like a pampered chef for sure!

The Bedrooms
The Misty Hollow master suite is the only bedroom on the main floor. This makes it a perfect “quite” space. The dual vanity bathroom includes a soaking tub and full shower. The attached master closet will fit enough clothes to fill a Macy’s (almost). The tough part is deciding which portion of the closet “he” gets. The remaining 4 bedrooms are located on the second floor with 2 full baths and a separate living area. There is even an additional washer/dryer dedicated for the 2nd floor. Don’t forget about that additional guest suite above the garage. The Misty Hollow has enough space to grow your family comfortably and know that it is built to last for generations.

Misty Hollow Specs
Almost 8,000 sf total!
Living Space: 2,559 sq. ft.
2nd Living Space: 1,401 sq. ft.
Bonus Room: 667 sq. ft.
Bonus Room #2: 667 sq. ft.
Garage Space: 664 sq. ft.
Garage Space #2: 664 sq. ft.
Breezeway: 174 sq. ft.
Entry Space: 647 sq. ft.
Lanai Space: 476 sq. ft.
Here at Fortress Custom Builders we are dedicated to building the home YOU want! This means that every single home we build is built with your direction, your selections, your ideas. Have you always dreamed of having a custom home built just the way you want it? We can create your home with virtually anything you dream. If you see any of our models that are a perfect starting point for your dream home with a few “tweaks”, just let us know what you would like to add and we can always modify our existing plans to meet your goals. Contact us today to discuss your South Florida DREAM home possibilities.
