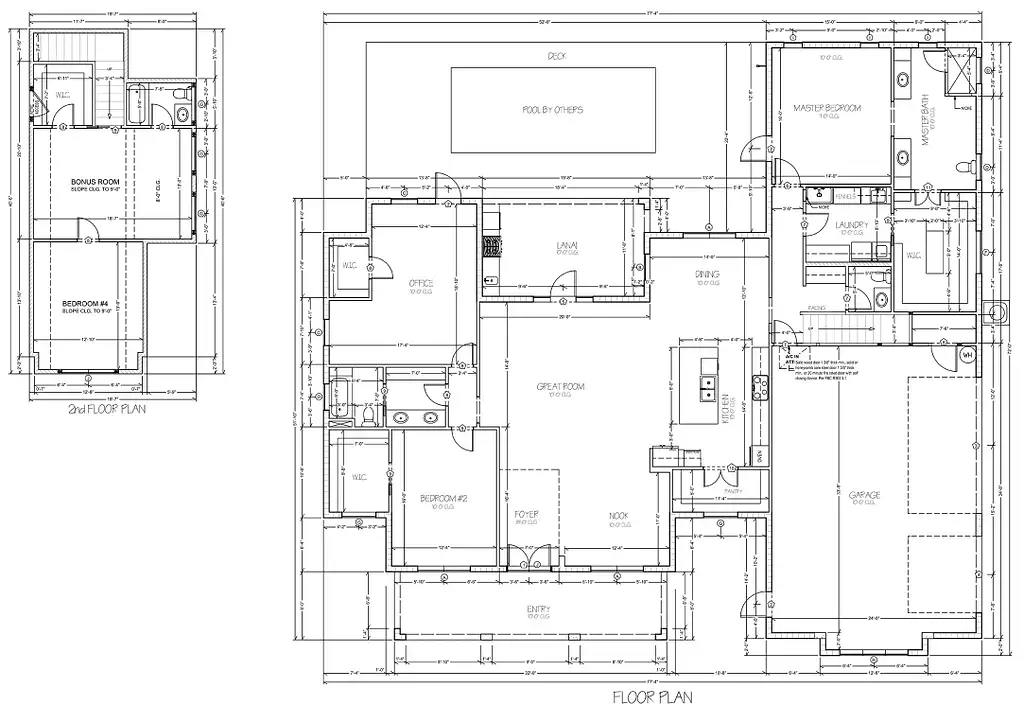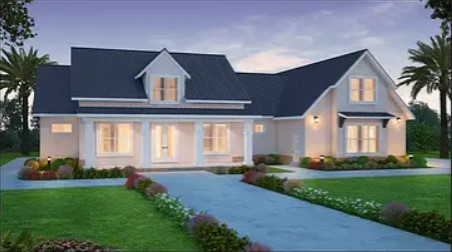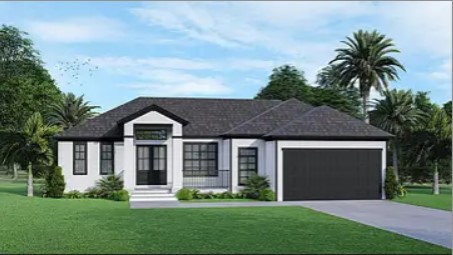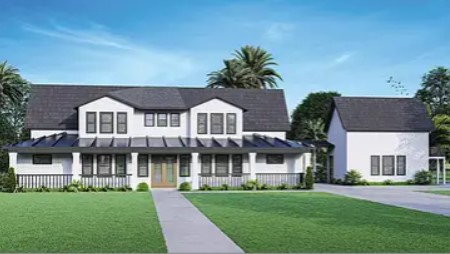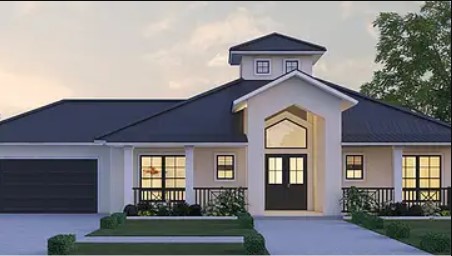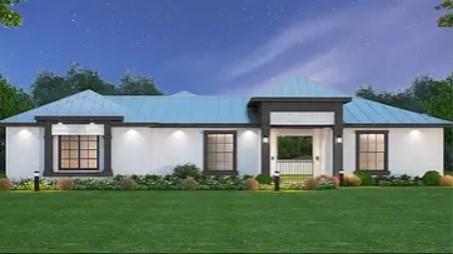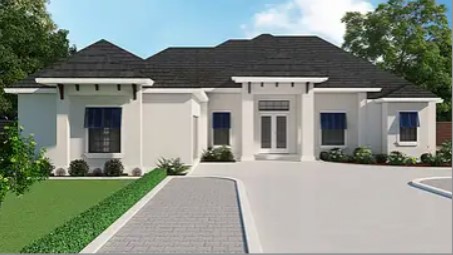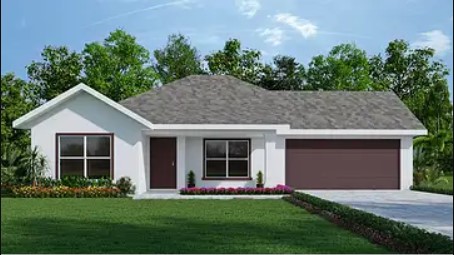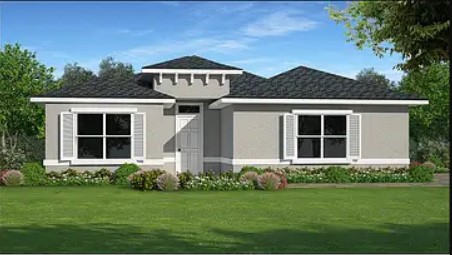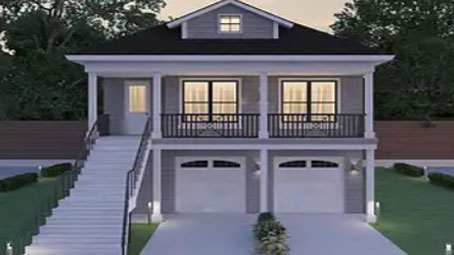FLOOR PLANS
Top 10 Custom Floor Plans Naples FL | Fortress Custom Builders
Custom Floor Plans Naples FL – Designs for Every Lifestyle
Custom floor plans Naples FL are the starting point for creating a home that feels unique, functional, and inspiring. At Fortress Custom Builders, our custom floor plans Naples FL offer designs for every lifestyle, from expansive estate residences to elegant coastal retreats. Each layout blends flexibility, style, and craftsmanship to help you build a space that’s truly yours. Whether you envision a modern open-concept kitchen, a spa-inspired master suite, or seamless indoor-outdoor living, our custom floor plans Naples FL can be personalized to fit your vision perfectly.
Why Choose Our Custom Floor Plans Naples FL
Choosing the right custom floor plans Naples FL is one of the most important decisions you’ll make when building a home. Our designs are created to make every day easier and more enjoyable. Each layout maximizes natural light, flow, and functionality, ensuring your new home is both beautiful and practical. From the moment you step inside, you’ll notice how thoughtful details and smart space planning make a difference.
When you build with Fortress Custom Builders, you can expect spacious designs that prioritize comfort, fully customizable layouts, a collaborative design process, and craftsmanship that stands the test of time. Our goal is to help you feel confident selecting the perfect custom floor plans Naples FL for your lifestyle.
Popular Custom Floor Plans Naples FL
Here are some of the custom floor plans Naples FL homeowners love most:
The Flamingo Floor Plan offers three bedrooms, three bathrooms, and a large lanai perfect for entertaining.
The Domingo Floor Plan features a spacious open-concept design with an elegant primary suite and a private courtyard.
The Seaboard Floor Plan is ideal for smaller lots and low-maintenance living, with two bedrooms and a welcoming entry.
The Tortuga Floor Plan provides four bedrooms, three bathrooms, and expansive indoor-outdoor spaces.
The Oasis Floor Plan delivers three bedrooms, three bathrooms, and a generous courtyard for enjoying Florida’s beautiful weather.
The Osprey Floor Plan offers a gourmet kitchen, a spacious great room, and a spa-inspired primary suite.
You can explore more designs in our Custom Home Floor Plans Gallery.
Customize Every Detail
When you personalize your custom floor plans Naples FL, you can adapt every space to fit your needs and preferences. Popular options include expanding lanais for more entertaining space, adding guest suites for family visits, or designing a dedicated home office. Many homeowners upgrade their custom floor plans Naples FL with hurricane-impact windows, smart home technology, and energy-efficient systems that save money over time.
Our team will guide you through each decision with clear pricing, helpful recommendations, and a collaborative approach. You’ll never feel rushed or overwhelmed, and you can be confident your home will reflect your style down to the smallest detail.
Building on Your Lot
If you already own a property, Fortress Custom Builders can help you adapt your custom floor plans Naples FL to fit your lot perfectly. We start with a detailed site evaluation to understand your property’s orientation, setbacks, utilities, and views. Our team manages permitting, site preparation, and construction so you can focus on designing a home that feels exactly right.
Whether you’re building on a vacant lot or replacing an older structure, we have the experience to make the process smooth and predictable.
Frequently Asked Questions About Custom Floor Plans Naples FL
Can I modify the floor plans?
Yes. All our custom floor plans Naples FL are fully customizable. We can adjust layouts, room sizes, and features to fit your needs.
How do I choose the right floor plan?
Our goal is to guide you through selecting the ideal custom floor plans Naples FL for your lifestyle. We start with a consultation to understand what matters most to you.
What areas do you serve?
We build homes throughout Naples, Marco Island, Bonita Springs, Fort Myers, Estero, Golden Gate, and nearby Southwest Florida communities.
How long does it take to build a custom home?
Most projects take nine to fourteen months from design to completion, depending on complexity and permitting.
Can you help with design selections?
Absolutely. Our team will walk you through every step, from finishes and fixtures to layout changes.
Why Homeowners Trust Fortress Custom Builders
Fortress Custom Builders is a veteran-owned business known for integrity, discipline, and clear communication. When you choose our custom floor plans Naples FL, you’re choosing a process built on detailed estimates, realistic timelines, and a commitment to quality in every aspect of construction.
Our homes stand the test of time because we care about every detail, from the structural integrity to the finishing touches. If you’d like to see examples of our work, visit our Custom Home Gallery to explore past projects.
Start Your Journey Today
Your dream home begins with the right custom floor plans Naples FL. Contact Fortress Custom Builders today to schedule your free consultation. We’ll help you explore layouts, customize every detail, and feel confident in every decision.
Call, email, or complete the form on this page to get started. We look forward to helping you design and build a home you’ll love for years to come.
If you’d like to learn more about quality homebuilding, visit NAHB for additional resources and helpful tips.
