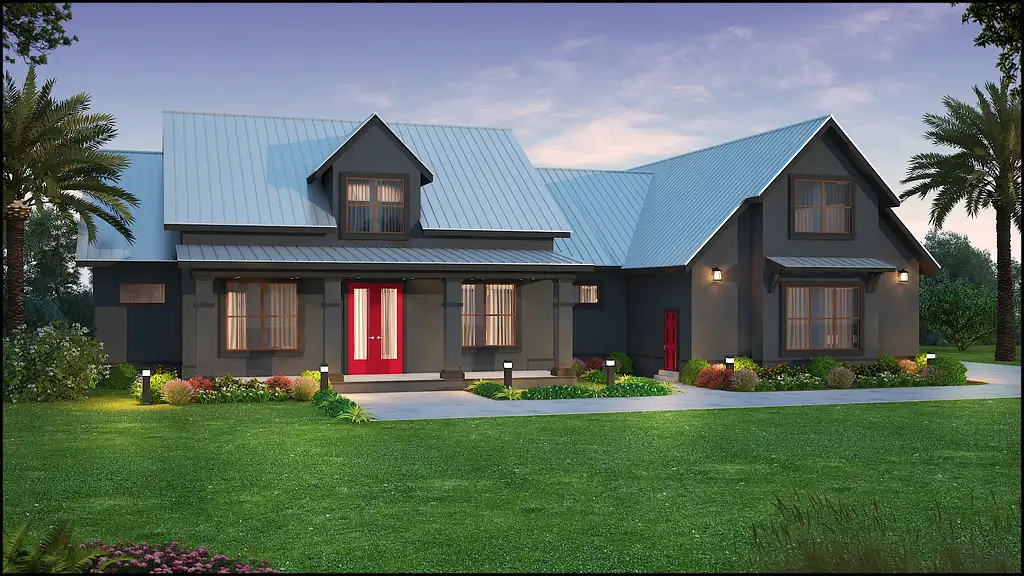TORTUGA
Bedrooms:
Bathrooms:
Garage:
Entry:
Lanai:
Court Yard:
Living Area:
Total Area:
4
3
915 sq. ft.
256 sq. ft.
221 sq. ft.
636 sq. ft.
3,341 sq. ft.
5,369 sq. ft.
Top 5 Reasons to Love the Tortuga Floor Plan Naples FL | Fortress Custom Builders
Explore the Tortuga Floor Plan Naples FL
The Tortuga floor plan Naples FL blends spacious luxury with smart, functional design. With four bedrooms, three bathrooms, and over 5,300 square feet of beautifully planned space, this floor plan is perfect for growing families, frequent entertainers, or anyone who wants a home that feels open, comfortable, and inspiring.
At Fortress Custom Builders, we know your home should be an expression of your lifestyle and your dreams. The Tortuga floor plan offers an expansive canvas to create a custom residence that is distinctly yours.
A Spacious Layout for Every Occasion
Step inside the Tortuga floor plan Naples FL and discover an open-concept design that feels warm, welcoming, and expansive. The 3,341-square-foot living area is filled with natural light from large windows and sliding glass doors, creating a seamless connection between the indoors and the beautiful Florida outdoors.
The heart of the home is a gourmet kitchen designed for gathering and entertaining. A generous island with seating invites casual meals and conversations, while the walk-in pantry and abundant counter space make meal prep a pleasure. Adjacent to the kitchen, the formal dining area easily accommodates a large table for special celebrations.
Vaulted ceilings and clean lines give the great room a modern, airy feel, while thoughtful architectural details add warmth and character.
Private Retreats and Flexible Spaces
The split-bedroom layout offers privacy for every member of the household. The primary suite is a peaceful sanctuary featuring a spacious bedroom, an elegant spa-inspired bathroom with dual vanities, a soaking tub, and a large walk-in closet.
Three additional bedrooms are thoughtfully positioned to provide flexibility for guests, children, or dedicated office and hobby spaces. With three full bathrooms, everyone has room to relax and recharge.
The Tortuga floor plan Naples FL makes it easy to create spaces that support work, play, and rest without compromise.
Outdoor Living Perfected
Florida living is all about embracing the outdoors, and the Tortuga delivers with incredible options for open-air relaxation and entertaining. The 636-square-foot courtyard is an inviting space for a private garden, an alfresco dining area, or even a plunge pool.
The 221-square-foot covered lanai is perfect for morning coffee or unwinding in the evenings, while the 256-square-foot entry makes a grand statement as you welcome family and friends.
These thoughtfully designed outdoor areas create endless possibilities for enjoying the Naples sunshine and warm breezes.
Garage and Storage Solutions
With a 915-square-foot garage, the Tortuga floor plan Naples FL provides more than enough space for vehicles, bikes, golf carts, and extra storage. Many homeowners choose to customize the garage with built-in cabinets, workbenches, or additional attic storage to keep everything organized and accessible.
Premium Features and Personal Touches
Every Tortuga home is built to reflect your unique taste. Choose from a wide variety of cabinetry styles, flooring materials, countertops, and fixtures to create a cohesive design that feels completely your own.
Popular upgrades include luxury appliance packages, hurricane-impact windows, and smart home technology systems that let you control lighting, security, and climate from your smartphone.
For those who love to entertain, consider adding a wet bar, wine cellar, or extended lanai to enhance your hosting experience. Many clients also choose to convert one of the bedrooms into a private home office or gym.
Whatever your vision, Fortress Custom Builders will help you bring it to life with clear guidance, transparent pricing, and exceptional craftsmanship.
Why Build in Naples FL?
Naples is a destination known for its white sand beaches, world-class golf courses, and vibrant arts and culture. Building your Tortuga floor plan Naples FL means investing in a lifestyle filled with relaxation, recreation, and inspiration.
The region’s strong property values, favorable tax climate, and welcoming communities make this the ideal place to build your dream home. Whether you’re relocating, retiring, or simply ready for an upgrade, the Tortuga floor plan is a smart investment that will serve your family for years to come.
Experience the Tortuga Difference
At Fortress Custom Builders, we are dedicated to making your home-building experience enjoyable and rewarding. From the first consultation to the final walkthrough, you’ll have a team of experts by your side to answer questions, provide recommendations, and make sure every detail exceeds your expectations.
We partner with trusted suppliers and skilled craftspeople who share our commitment to quality. Each Tortuga floor plan Naples FL is built with meticulous attention to detail and a passion for creating spaces that inspire.
Browse our gallery of completed Tortuga homes to see how other homeowners have transformed this versatile design into something extraordinary. Learn more about custom home building and explore ideas for making the Tortuga your own.
Ready to Build Your Dream Home?
When you choose Fortress Custom Builders to create your Tortuga floor plan Naples FL, you’re partnering with a team that cares about your experience from start to finish. We begin with a personal consultation to understand your goals, budget, and design preferences. From there, we create a clear timeline and guide you step by step, ensuring you feel confident every step of the way.
Our commitment to transparency and communication means you’ll always know what to expect. We take pride in delivering exceptional results that reflect your vision and elevate your lifestyle.
Contact Fortress Custom Builders today to schedule your consultation. Let’s design and build a Tortuga floor plan Naples FL home that feels truly yours—crafted with care and designed to inspire.

