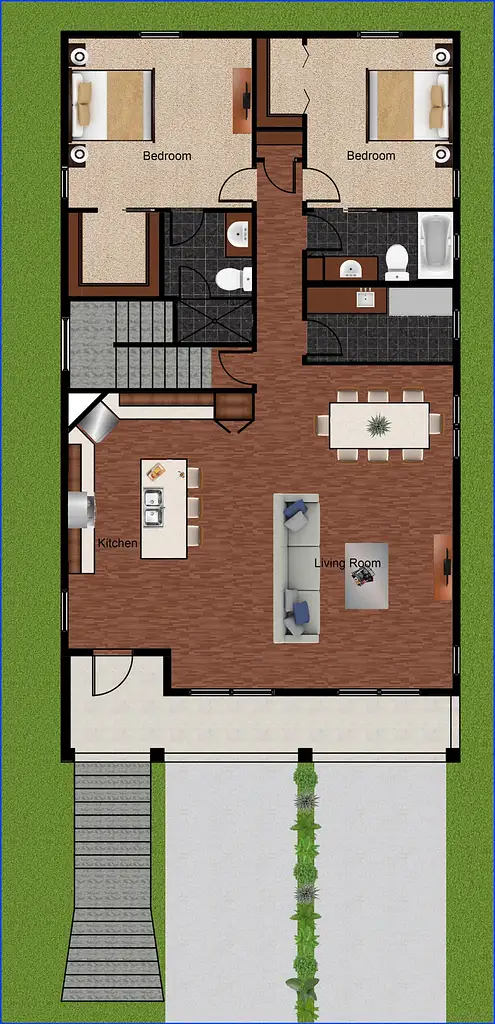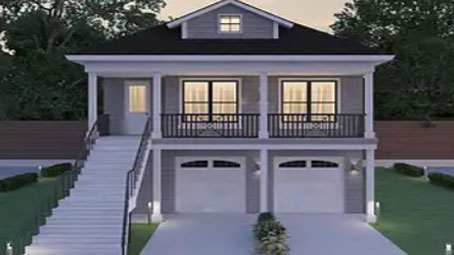OSPREY
Bedrooms:
Bathrooms:
Garage:
Entry:
Lanai:
Living Area:
Total Area:
3
3
731 sq. ft.
323 sq. ft.
248 sq. ft.
1,927 sq. ft.
3,229 sq. ft.

Top 5 Reasons to Love the Osprey Floor Plan Naples FL | Fortress Custom Builders
Explore the Osprey Floor Plan Naples FL
The Osprey floor plan Naples FL is designed to blend timeless architecture with modern conveniences in a spacious, flexible layout. With three bedrooms, three bathrooms, and more than 3,200 square feet of carefully planned living space, this home is ideal for families, retirees, or anyone looking to enjoy effortless Florida living.
At Fortress Custom Builders, we understand that your home should reflect your lifestyle. The Osprey floor plan offers a versatile foundation you can customize to create a space that feels distinctly yours.
Bright, Open-Concept Living
From the moment you walk in through the 323-square-foot entry, the Osprey floor plan makes a welcoming first impression. The main living area spans 1,927 square feet, featuring an open-concept great room and dining area flooded with natural light. Large windows and sliding glass doors connect the indoors to the lanai and outdoor spaces, creating a seamless flow for relaxing or entertaining.
The kitchen is the heart of the home, designed with a generous island perfect for casual meals and gathering with friends. A walk-in pantry, abundant cabinetry, and premium appliances ensure the kitchen is as functional as it is beautiful. Just off the kitchen, the dining area easily accommodates a large table for holiday dinners and special celebrations.
Private Retreats and Smart Layout
The Osprey floor plan Naples FL includes three spacious bedrooms arranged in a split layout for privacy. The primary suite is a peaceful haven, complete with a large walk-in closet and a spa-inspired bathroom featuring dual vanities, a soaking tub, and elegant finishes.
Two additional bedrooms each have their own bathroom access, making this floor plan perfect for families or guests. Whether you need space for children, visiting relatives, or a dedicated home office, the Osprey provides flexibility for your evolving needs.
Seamless Indoor-Outdoor Living
Enjoy Florida’s beautiful weather year-round with multiple outdoor spaces designed for relaxation. The 248-square-foot covered lanai is ideal for morning coffee, outdoor meals, or evenings spent unwinding in the fresh air. Many homeowners customize this space with an outdoor kitchen, built-in fireplace, or retractable screens to create the ultimate outdoor oasis.
Garage and Storage Solutions
One of the standout features of the Osprey floor plan Naples FL is the oversized 731-square-foot garage. There’s plenty of room for multiple vehicles, golf carts, bikes, and extra storage. Many clients choose to add custom shelving, workbenches, or even a small hobby area in the garage to make the most of the space.
Personalize Every Detail
Every Osprey home is a reflection of your style and taste. Choose from a wide variety of flooring materials, cabinetry styles, countertops, and fixtures to create a look that feels uniquely yours. Many clients also add hurricane-impact windows, energy-efficient systems, and smart home technology for added comfort and convenience.
If you love to entertain, consider enhancing your kitchen with a wine fridge, extended cabinetry, or a walk-in pantry with custom shelving. For those who work remotely, converting one of the bedrooms into a dedicated office with built-ins is a popular option. Whatever your vision, Fortress Custom Builders will guide you through every step with clear pricing and expert advice.
Why Build in Naples FL?
Naples is renowned for its beautiful beaches, world-class golf courses, excellent schools, and vibrant cultural scene. When you build your Osprey floor plan Naples FL, you’re investing in a lifestyle filled with relaxation, recreation, and long-term value.
Florida’s favorable tax climate and strong property market make this an excellent time to build. Whether you’re relocating, downsizing, or creating your forever home, the Osprey floor plan is a smart choice for your future.
Experience the Osprey Difference
At Fortress Custom Builders, we pride ourselves on delivering homes built with exceptional craftsmanship and attention to detail. From permitting and inspections to the final walkthrough, our team manages every detail so you can focus on enjoying the process.
We partner with trusted suppliers and experienced tradespeople who share our dedication to quality. The result is an Osprey floor plan Naples FL that exceeds your expectations and stands the test of time.
Learn more about custom home building and explore design ideas to inspire your project.
Ready to Build Your Dream?
When you choose Fortress Custom Builders to create your Osprey floor plan Naples FL, you’re partnering with a team that cares about your experience from start to finish. We begin with a personal consultation to understand your goals, budget, and vision. From there, we create a clear project timeline and guide you step by step with transparent communication.
Contact Fortress Custom Builders today to schedule your consultation. Let’s design and build an Osprey floor plan Naples FL home that’s crafted with care and built for the life you’ve always imagined.

