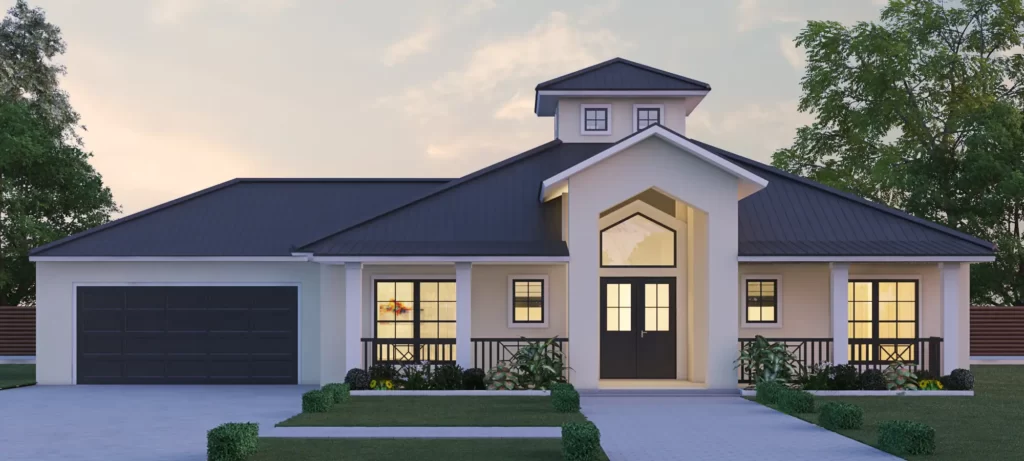SEABOARD
Bedrooms:
Bathrooms:
Garage:
Entry:
Lanai:
Living Area:
Total Area:
2
2
618 sq. ft.
333 sq. ft.
261 sq. ft.
1,993 sq. ft.
3,205 sq. ft.
Top 5 Reasons to Choose the Seaboard Floor Plan Naples FL | Fortress Custom Builders
Explore the Seaboard Floor Plan Naples FL
The Seaboard floor plan Naples FL offers the perfect combination of open living spaces, thoughtful design, and modern coastal style. With two spacious bedrooms, two elegant bathrooms, and over 3,200 square feet of carefully planned living space, this home is ideal for downsizers, retirees, or anyone who appreciates easy, low-maintenance living with premium finishes.
At Fortress Custom Builders, we believe your home should be an extension of your lifestyle. The Seaboard floor plan is designed to deliver comfort, efficiency, and beauty in every square foot.
Open-Concept Living for Everyday Enjoyment
Step inside the Seaboard floor plan Naples FL and experience a bright, open layout that feels welcoming from the moment you enter. The 1,993-square-foot main living area flows seamlessly from the gourmet kitchen into the spacious great room and dining space. High ceilings, abundant natural light, and clean lines give the interior a sense of openness and sophistication.
The kitchen is the heart of the Seaboard, featuring an oversized island with seating, ideal for casual meals or gathering with friends. A large walk-in pantry, abundant cabinetry, and premium appliances make this space as functional as it is beautiful. Just off the kitchen, the dining area easily accommodates a large table for entertaining, while the great room provides plenty of space for comfortable seating and media displays.
Private Retreats and Comfortable Spaces
The Seaboard floor plan Naples FL includes two bedrooms thoughtfully positioned for privacy. The primary suite is a luxurious retreat with a spacious bedroom, spa-inspired bathroom, dual vanities, and a large walk-in closet. Elegant fixtures, designer tile, and abundant natural light make this space feel like your own private sanctuary.
The second bedroom and bathroom are perfect for guests, a home office, or even a hobby room, giving you flexibility to create spaces that meet your needs today and in the future.
Embrace Outdoor Living
Florida’s sunshine and warm breezes are meant to be enjoyed, and the Seaboard floor plan delivers with multiple outdoor spaces designed for relaxation. The 261-square-foot covered lanai is perfect for morning coffee, outdoor dining, or quiet evenings under the stars.
The spacious 333-square-foot entry makes a welcoming first impression and offers room for potted plants, seasonal décor, or comfortable seating. Many homeowners also customize their lanai to include an outdoor kitchen, built-in fireplace, or retractable screens for year-round enjoyment.
Garage and Everyday Convenience
The Seaboard floor plan Naples FL includes a generous 618-square-foot garage, providing plenty of room for two cars, bikes, golf carts, and storage. Whether you need space for tools, beach gear, or holiday decorations, the oversized garage helps keep everything organized and easily accessible.
Premium Finishes and Personalization
Every Seaboard home is built to reflect your style. From cabinetry and flooring to countertops and fixtures, you can choose finishes that feel distinctly yours. Many clients upgrade with hurricane-impact windows, energy-efficient systems, and smart home technology that makes daily living more convenient.
Popular customization options include extending the lanai, adding custom built-ins, or creating a dedicated workspace. At Fortress Custom Builders, we guide you through the selection process step by step, providing clear pricing and expert recommendations to help you feel confident in every decision.
Why Build in Naples FL?
Naples is renowned for its beautiful beaches, excellent golf courses, vibrant culture, and welcoming community. When you build your Seaboard floor plan Naples FL, you’re investing in a lifestyle that combines relaxation and recreation.
With strong property values and a favorable tax environment, Southwest Florida continues to be one of the best places to build your dream home. Whether you’re planning to retire, relocate, or simply upgrade your current space, the Seaboard floor plan is a smart investment for today and the future.
Experience the Seaboard Difference
At Fortress Custom Builders, we take pride in delivering homes built with care, precision, and unmatched craftsmanship. From permitting and inspections to final walkthroughs, our team manages every detail so you can focus on enjoying the journey.
We partner with trusted suppliers and experienced tradespeople who share our commitment to excellence. The result is a Seaboard floor plan Naples FL that exceeds expectations and stands the test of time.
Learn more about custom home building and explore design ideas to inspire your vision.
Ready to Build Your Dream?
When you choose Fortress Custom Builders to bring your Seaboard floor plan Naples FL to life, you’re partnering with a team dedicated to your satisfaction. We start with a personal consultation to understand your goals, budget, and preferences. From there, we create a clear timeline and guide you step by step, providing regular updates and clear communication.
Our dedication to transparency and quality has made us one of the most respected custom builders in Naples. Let’s design and build a Seaboard floor plan that feels distinctly yours—crafted with care and designed to fit your life beautifully.
Contact Fortress Custom Builders today to schedule your consultation and start building the home you’ve always envisioned.

