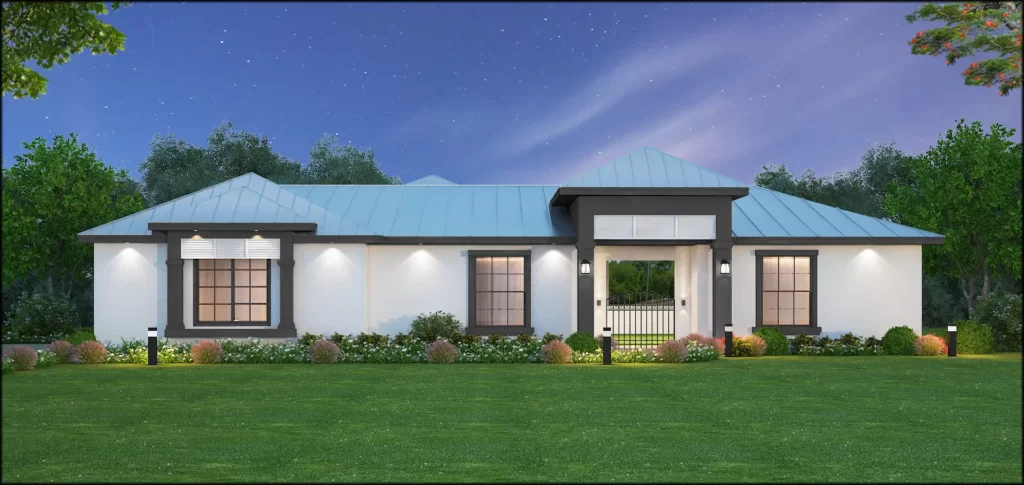OASIS
Bedrooms:
Bathrooms:
Garage:
Entry:
Lanai:
Court Yard:
Living Area:
Total Area:
3
3
474 sq. ft.
78 sq. ft.
549 sq. ft.
799 sq. ft.
2,159 sq. ft.
4,059 sq. ft.
Top 5 Reasons to Love the Oasis Floor Plan Naples FL | Fortress Custom Builders
Explore the Oasis Floor Plan Naples FL
The Oasis floor plan Naples FL is designed to bring the best of Southwest Florida living to life. With three spacious bedrooms, three elegant bathrooms, and over 4,000 square feet of beautifully planned living space, this home is the perfect blend of luxury, comfort, and flexibility.
At Fortress Custom Builders, we know your home should be a reflection of your lifestyle. The Oasis floor plan provides a modern, open layout you can customize to create a space that feels uniquely yours.
Open-Concept Living Spaces
From the moment you walk into the 78-square-foot entry, you’ll feel welcomed by a bright and airy floor plan designed to make every day more enjoyable. The 2,159-square-foot living area flows seamlessly from the gourmet kitchen into the dining area and great room, making it ideal for entertaining and family gatherings.
Large windows and sliding glass doors fill the home with natural light and create a smooth transition between indoor and outdoor spaces. The vaulted ceilings and clean architectural lines add a touch of sophistication to the overall design.
The kitchen is the heart of the Oasis floor plan Naples FL, featuring a large center island with seating, perfect for casual meals or hosting friends. A walk-in pantry, abundant cabinetry, and premium appliances make cooking a pleasure, whether it’s a simple breakfast or a multi-course dinner party.
Private Retreats and Smart Layout
The split-bedroom layout ensures privacy and comfort for everyone. The primary suite is a true retreat with a spacious bedroom, spa-inspired bathroom, dual vanities, and a large walk-in closet.
Two additional bedrooms are thoughtfully positioned with their own bathroom access, making them ideal for children, guests, or even a dedicated home office. With three bathrooms in total, everyone has the space they need to feel at ease.
Seamless Indoor-Outdoor Living
Florida living is all about enjoying the outdoors, and the Oasis delivers with stunning exterior spaces. The 549-square-foot covered lanai is perfect for morning coffee, outdoor dining, or unwinding after a long day.
The expansive 799-square-foot courtyard provides endless options for personalization. Whether you envision a tranquil garden, a private pool, or an alfresco entertaining space, this area becomes an extension of your living space.
Garage and Everyday Convenience
The Oasis floor plan Naples FL features a 474-square-foot garage, offering plenty of room for two cars, golf carts, bikes, and extra storage. Many homeowners choose to enhance this space with custom shelving, a workbench, or a dedicated hobby area.
Personalize Every Detail
Your home should feel like a true reflection of your taste and lifestyle. With the Oasis floor plan, you can choose from a variety of flooring materials, cabinetry styles, countertops, and lighting fixtures.
Popular upgrades include hurricane-impact windows, smart home technology systems, and energy-efficient features that make everyday living more comfortable and secure.
If you love to entertain, consider adding a wine refrigerator, custom built-ins, or an outdoor kitchen to make hosting effortless. For those who work remotely, converting a bedroom into a dedicated office with built-in storage is an excellent option.
At Fortress Custom Builders, we guide you through every step of the customization process, providing clear pricing and expert recommendations so you feel confident in every decision.
Why Build in Naples FL?
Naples is known for its stunning beaches, excellent schools, vibrant dining, and year-round sunshine. Building your Oasis floor plan Naples FL means investing in a lifestyle that combines relaxation, recreation, and long-term value.
Florida’s favorable tax climate and strong property market make this the perfect place to build your dream home. Whether you’re downsizing, relocating, or upgrading, the Oasis offers a smart investment that grows in value over time.
Experience the Oasis Difference
At Fortress Custom Builders, we believe building a home should be an enjoyable experience. From your first consultation to the final walk-through, our team is committed to delivering exceptional results with clear communication and attention to detail.
We partner with skilled tradespeople and trusted suppliers who share our commitment to quality. Every Oasis floor plan Naples FL is built to exceed your expectations and stand the test of time.
Learn more about custom home building and explore design inspiration for your own Oasis home.
Ready to Build Your Dream Home?
When you choose Fortress Custom Builders to bring your Oasis floor plan Naples FL to life, you’re partnering with a team that values your vision and your experience. We start with a personal consultation to learn about your goals, design preferences, and budget. From there, we create a clear project timeline and guide you through each step, ensuring you feel confident along the way.
Contact Fortress Custom Builders today to schedule your consultation. Let’s design and build an Oasis floor plan Naples FL home that feels distinctly yours—crafted with care and designed to inspire.

