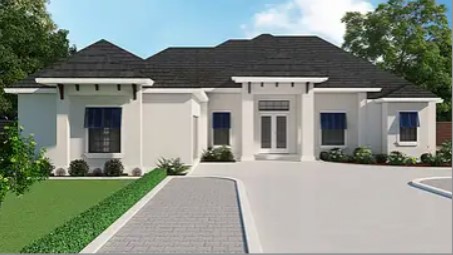DOMINGO
Domingo Living Areas
To begin with, the Domingo model is an open and airy three-bedroom custom home, thoughtfully designed for comfort and flexibility. A large, welcoming foyer greets guests as they enter the home. Moreover, the 12′ ceilings and large sliding glass door allow natural light to pour in, creating a seamless indoor-outdoor experience. As a result, the space feels fresh, open, and inviting.
In addition, the great room—with its soaring 13′ ceilings—offers the perfect place for your entire family to gather comfortably. Meanwhile, the nearby den adds versatility, making it ideal for a home office, playroom, library, or craft room.

The Kitchen
The kitchen in the Domingo model is designed for both functionality and style. First, it features a full stainless steel appliance package, including a side-by-side refrigerator with ice maker, smooth top range, microwave, and dishwasher. Second, a spacious corner pantry provides easy access to all your culinary staples. Furthermore, a large window above the sink fills the space with natural light, making it a pleasant area to prepare meals.
Afterward, you can enjoy dinner in the elegant dining room, perfectly positioned to bring people together and elevate everyday moments.

The Bedrooms
Meanwhile, the master suite is a private retreat featuring French doors, large windows, and 11′ ceilings that welcome in fresh breezes. His and hers walk-in closets lead to a luxurious master bath with dual vanity, soaking tub, and walk-in shower.
On the other hand, two additional bedrooms—each with 10′ ceilings—sit on the opposite side of the home. Together, they share a convenient Jack & Jill bathroom with dual vanity and a full tub/shower combo. Finally, the home includes a two-car garage and attached laundry room. In conclusion, Fortress Custom Builders can build this model on your lot anywhere in South Florida.

Domingo Specs
Garage Space: 508 sq. ft.
Entry Space: 156 sq. ft.
Lanai Space: 483 sq. ft.
