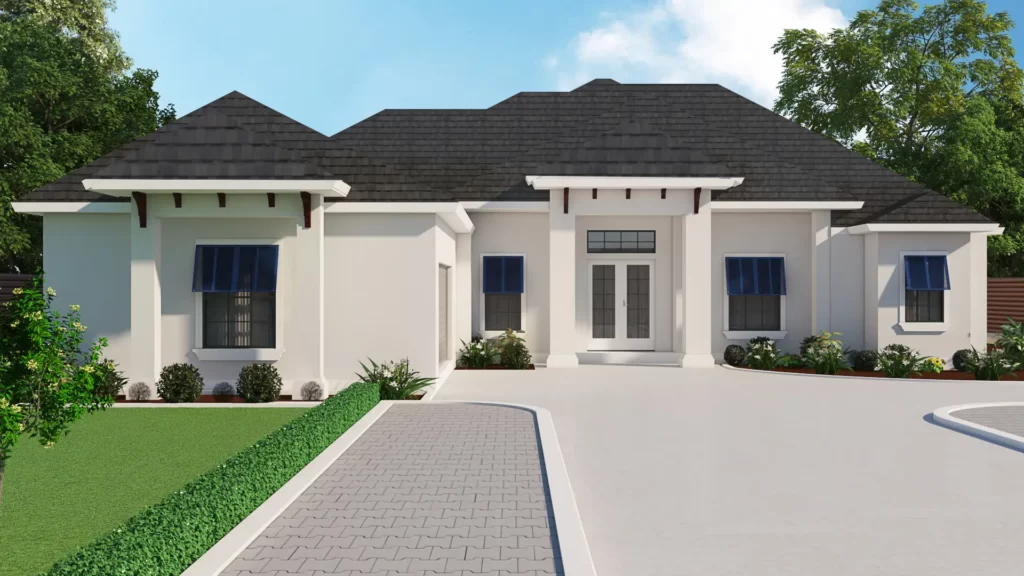DOMINGO
Bedrooms:
Bathrooms:
Garage:
Entry:
Lanai:
Court Yard:
Living Area:
Total Area:
3
2
508 sq. ft.
156 sq. ft.
483 sq. ft.
256 sq. ft.
2,400 sq. ft.
3,803 sq. ft.
Top 5 Reasons to Choose the Domingo Floor Plan Naples FL | Fortress Custom Builders
Explore the Domingo Floor Plan Naples FL
The Domingo floor plan Naples FL combines open-concept living, thoughtful design, and timeless finishes to create a home that’s both welcoming and practical. With three spacious bedrooms, two elegant bathrooms, and nearly 3,800 square feet of expertly planned space, this layout is perfect for families, retirees, or anyone seeking a flexible, comfortable Florida lifestyle.
At Fortress Custom Builders, we believe your home should reflect your personality and make every day feel special. The Domingo floor plan offers a foundation you can customize to match your needs and tastes perfectly.
Bright, Open Living Spaces
From the moment you enter through the 156-square-foot entry, the Domingo makes a lasting impression. The 2,400-square-foot main living area features vaulted ceilings, abundant natural light, and clean architectural lines that create an open, airy atmosphere.
The gourmet kitchen is the heart of the Domingo floor plan Naples FL. It includes an oversized island with seating, perfect for casual meals or hosting friends. A walk-in pantry, premium appliances, and ample cabinetry make this kitchen as functional as it is beautiful.
Adjacent to the kitchen, the dining area comfortably accommodates a large table for gatherings and celebrations. The spacious great room provides plenty of space for relaxation, entertainment, or displaying your favorite artwork.
Private Bedrooms and Smart Layout
The split-bedroom layout is designed for privacy and comfort. The primary suite serves as a peaceful retreat with a large bedroom, spa-inspired bathroom featuring dual vanities and a soaking tub, and an expansive walk-in closet.
Two additional bedrooms are positioned on the opposite side of the home, ideal for guests, children, or creating a home office. With two bathrooms, everyone has space to feel comfortable and at ease.
Seamless Indoor-Outdoor Living
Florida living is all about enjoying the outdoors, and the Domingo floor plan delivers with inviting exterior spaces. The 483-square-foot covered lanai is perfect for morning coffee, outdoor meals, or evenings spent relaxing in the fresh air.
A 256-square-foot courtyard offers additional space to create a garden, a tranquil reading nook, or an outdoor entertaining area. Large sliding glass doors connect the interior to these outdoor living spaces, blending your home with the beautiful Naples surroundings.
Garage and Everyday Convenience
The 508-square-foot garage provides plenty of space for two vehicles, golf carts, bikes, and extra storage. Many homeowners choose to customize this area with built-in shelving, a workbench, or additional attic storage to keep everything organized.
Thoughtful touches like mudroom space and walk-in closets ensure your home stays clean, efficient, and clutter-free.
Personalize Every Detail
Every Domingo floor plan Naples FL is a blank canvas ready for your unique vision. You can select from a variety of flooring materials, cabinetry styles, countertops, and lighting fixtures to create a cohesive look that suits your taste.
Popular upgrades include hurricane-impact windows, luxury appliance packages, and smart home technology systems that bring convenience and security to your daily life. Many clients also choose to expand the lanai or add built-ins for extra functionality.
For those who work from home, converting a bedroom into a dedicated office is a popular choice. If you love to entertain, consider adding a wet bar, custom shelving, or an outdoor kitchen to elevate your gatherings.
At Fortress Custom Builders, our team guides you through each decision with clear pricing and expert advice so you feel confident every step of the way.
Why Build in Naples FL?
Naples is known for its white sand beaches, world-class golf, excellent schools, and vibrant arts scene. When you build your Domingo floor plan Naples FL, you’re investing in a lifestyle that blends relaxation, recreation, and long-term value.
Florida’s favorable tax climate and strong property values make this the ideal place to create your dream home. Whether you’re relocating, retiring, or simply upgrading, the Domingo floor plan is a smart investment for your family’s future.
Experience the Domingo Difference
At Fortress Custom Builders, we pride ourselves on delivering homes built with exceptional craftsmanship and attention to detail. From the initial consultation to the final walk-through, our team manages every aspect of your project so you can enjoy a stress-free experience.
We partner with trusted suppliers and experienced tradespeople who share our commitment to quality. The result is a Domingo floor plan Naples FL that exceeds your expectations and feels like home the moment you walk through the door.
Learn more about custom home building and explore design ideas to inspire your project.
Ready to Build Your Dream?
When you choose Fortress Custom Builders to create your Domingo floor plan Naples FL, you’re partnering with a team dedicated to your satisfaction. We start by learning about your goals, budget, and design preferences. From there, we develop a clear timeline and keep you informed every step of the way.
Contact Fortress Custom Builders today to schedule your consultation. Let’s design and build a Domingo floor plan Naples FL home that feels distinctly yours—crafted with care and designed to inspire.

