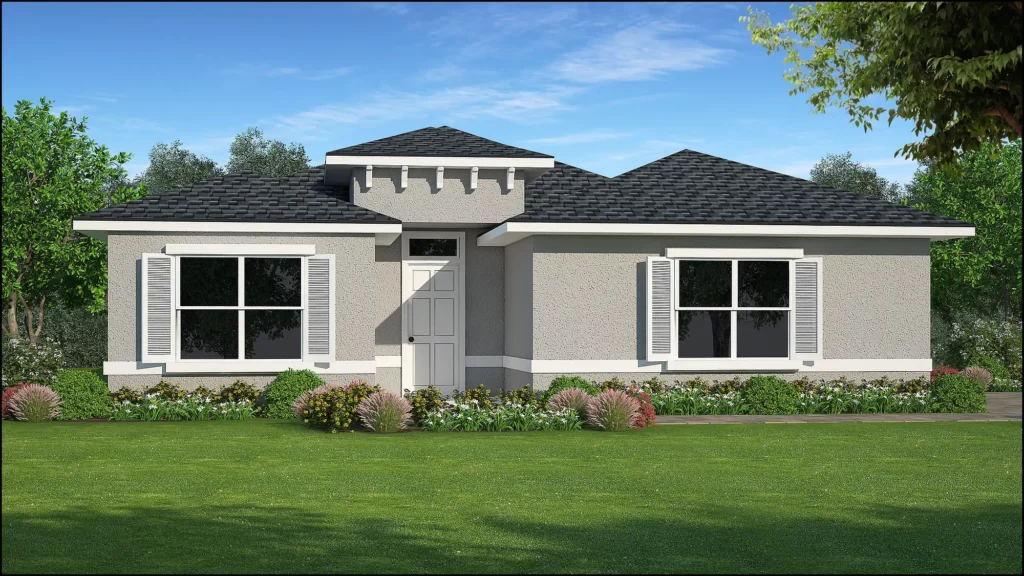CONCH
Bedrooms:
Bathrooms:
Garage:
Entry:
Lanai:
Living Area:
Total Area:
3
2
432 sq. ft.
48 sq. ft.
318 sq. ft.
1,534 sq. ft.
2,332 sq. ft.
The Conch Floor Plan – Your Ideal Naples FL Home
Discover the Conch Floor Plan Naples FL
The Conch floor plan Naples FL is designed to bring effortless coastal living to life. With three spacious bedrooms, two elegant bathrooms, and over 2,300 square feet of thoughtfully crafted space, this layout combines modern style with everyday functionality. Whether you’re entertaining guests, working from home, or relaxing in your private lanai, the Conch floor plan offers the perfect balance of comfort and flexibility.
At Fortress Custom Builders, we know your home is more than a place—it’s where memories are made. That’s why we’ve designed the Conch floor plan Naples FL to adapt to your lifestyle and reflect your unique taste. From the open-concept living areas to the inviting outdoor spaces, every detail is crafted with care and attention to quality.
Spacious, Smart Design
With a total area of 2,332 square feet, the Conch floor plan offers room for every aspect of daily life. The heart of the home is a bright, open living area measuring 1,534 square feet, perfect for family gatherings and quiet evenings alike. The gourmet kitchen flows seamlessly into the dining and great room, creating a welcoming environment that feels both spacious and connected.
The three bedrooms include a private owner’s suite designed as a peaceful retreat, complete with an en-suite bathroom and generous walk-in closet. Two additional bedrooms provide flexibility for guests, children, or a home office. With two full bathrooms and plenty of storage, the Conch floor plan makes it easy to stay organized and comfortable.
Outdoor Living and Entertaining
Naples is famous for its sunny skies and warm breezes, and the Conch floor plan Naples FL makes it easy to enjoy outdoor living year-round. Step outside to a 318-square-foot covered lanai, ideal for morning coffee, al fresco dining, or relaxing after a day at the beach.
The 432-square-foot garage offers plenty of space for vehicles, bikes, and extra storage, while the 48-square-foot entry provides a welcoming first impression for family and guests.
Custom Finishes and Personal Touches
Every Conch floor plan Naples FL is fully customizable. From cabinetry and flooring to lighting and exterior materials, you can select finishes that match your style. Many homeowners choose to upgrade to hurricane-impact windows, add smart home technology, or expand the lanai for even more outdoor entertaining space.
At Fortress Custom Builders, we work closely with you throughout the process to ensure every choice supports your vision and fits your budget. With our guidance, you can feel confident knowing your new home will be exactly as you imagined.
Why Build in Naples FL?
Living in Naples means enjoying some of Florida’s best beaches, world-class golf courses, and vibrant cultural attractions. The Conch floor plan is ideal for families, retirees, and anyone who values a high-quality lifestyle in a beautiful coastal community.
Florida’s tax benefits and strong property values make building here a smart investment in your future.
Experience the Conch Difference
When you choose the Conch floor plan Naples FL, you’re selecting a design that blends timeless style with modern amenities. From the energy-efficient construction to the thoughtful details that make daily life easier, every element is created to support comfort, beauty, and functionality.
Explore our gallery of completed Conch homes to see how other families have transformed this versatile plan into their dream residence. Learn more about custom building and start planning your perfect home today.
Ready to Build Your Dream?
Contact Fortress Custom Builders to schedule a personal consultation. We’ll help you design and build a Conch floor plan Naples FL home that feels distinctly yours—crafted with care, precision, and a commitment to quality.

